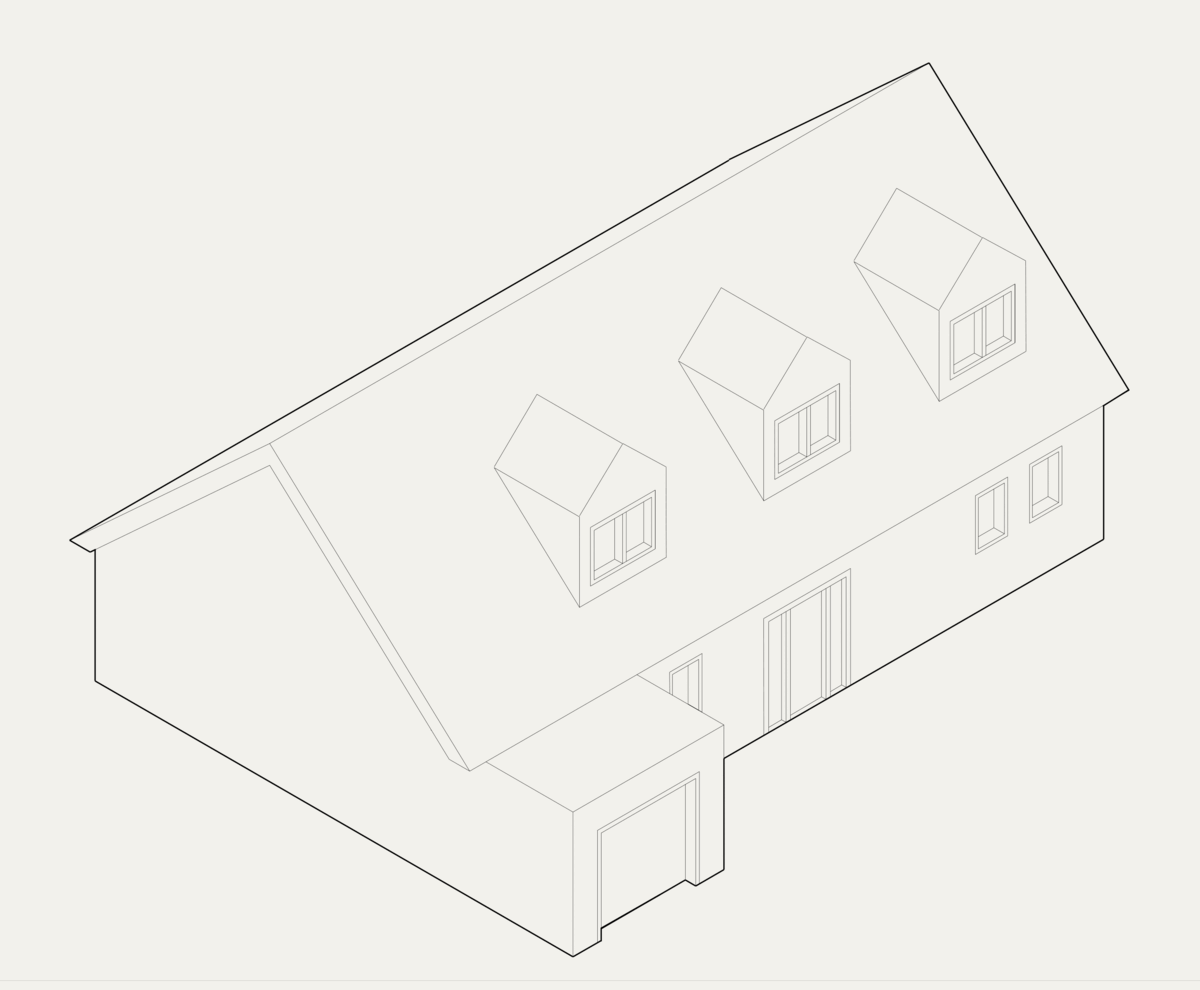Development
London
An unused side garden, located on the corner plot of two residential roads in North London, forms the development site of two environmentally sustainable homes. Having two front elevations reinforces the need for the buildings to appropriately respond to its neighbouring context. The gardens, recessed balconies and larger glazing elements are situated to the south, which has greater privacy.
The development utilises a single plan that is mirrored along the party wall to streamline construction and the procurement of materials.
A rounded corner was introduced to maximise the plot, adding a defining feature to the property and creating unique internal spaces. The homes are to be built with low-impact, high-performance materials and are designed to optimize energy and water use throughout the buildings’ lifecycle.
Ground Floor Plan
First Floor Plan
Development
Staffordshire
A dated 1970s detached dormer bungalow property was reimagined into a contemporary family home with a new two-storey timber core. The house retains much of the existing brick, with punctuations framed in timber to provide visual connections to surrounding woodland and draw natural light into the internal spaces.
The double height entrance creates an uplifting central spine which flows into the open-plan kitchen and dining space. Sensitivity to the context was shown, in the scale of the renovation with the design maximising the useable internal footprint. Engineered larch and glass used for the renovation enhance the intimate connection with the changing weather and light.
Ground Floor Plan
First Floor Plan






